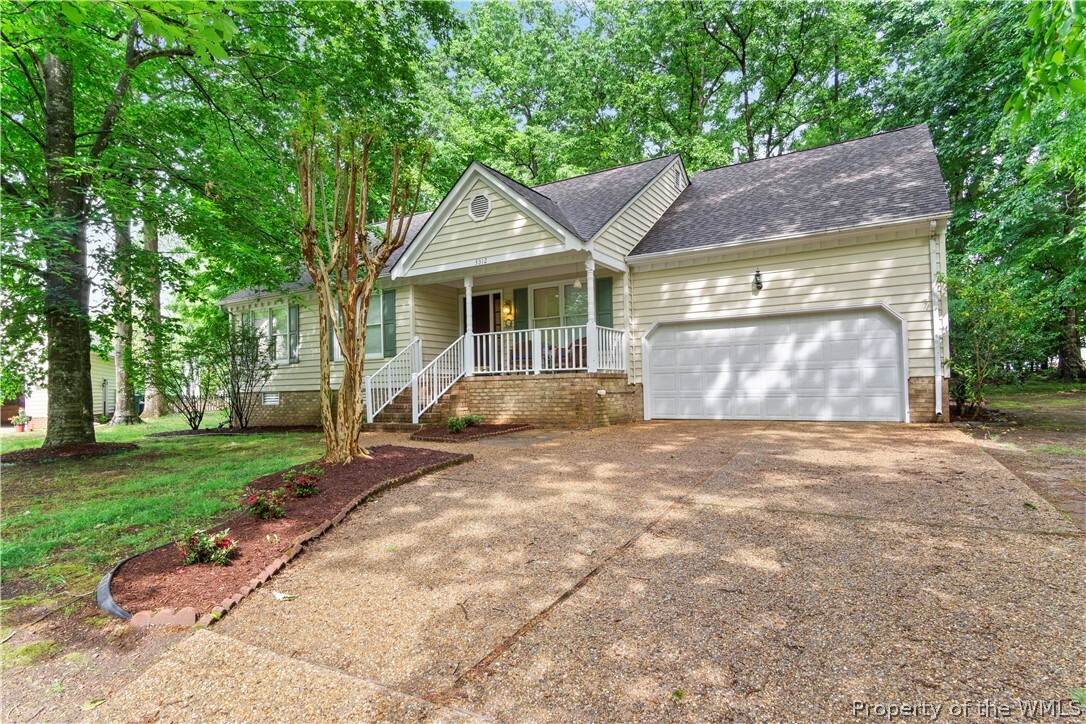
Sold
Listing Courtesy of: WILLIAMSBURG AREA ASSOCIATION OF REALTORS / Coldwell Banker Traditions / Marivi Garrison / Josiah Garrison
3312 Isle Of Wight Court Williamsburg, VA 23185
Sold on 06/11/2024
$490,000 (USD)
MLS #:
2401355
2401355
Taxes
$2,752(2024)
$2,752(2024)
Lot Size
0.37 acres
0.37 acres
Type
Single-Family Home
Single-Family Home
Year Built
1993
1993
Style
Transitional
Transitional
County
James City County
James City County
Community
Westray Downs
Westray Downs
Listed By
Marivi Garrison, Coldwell Banker Traditions
Josiah Garrison, Coldwell Banker Traditions
Josiah Garrison, Coldwell Banker Traditions
Bought with
Non-Member Non-Member, Williamsburg Multiple Listing Service
Non-Member Non-Member, Williamsburg Multiple Listing Service
Source
WILLIAMSBURG AREA ASSOCIATION OF REALTORS
Last checked Jan 30 2026 at 6:14 AM GMT+0000
WILLIAMSBURG AREA ASSOCIATION OF REALTORS
Last checked Jan 30 2026 at 6:14 AM GMT+0000
Bathroom Details
- Full Bathrooms: 3
Interior Features
- Disposal
- Microwave
- Refrigerator
- Dishwasher
- Dryer
- Washer
- Pantry
- Recessed Lighting
- Dining Area
- Double Vanity
- Range
- Attic
- Skylights
- Granite Counters
- Gas Water Heater
- Windows: Skylight(s)
- Eat-In Kitchen
- Cathedral Ceiling(s)
Subdivision
- Westray Downs
Property Features
- Fireplace: Wood Burning
- Fireplace: 1
Heating and Cooling
- Electric
- Forced Air
- Central Air
Basement Information
- Crawl Space
Homeowners Association Information
- Dues: $38
Flooring
- Wood
- Carpet
Exterior Features
- Roof: Asphalt
- Roof: Shingle
Utility Information
- Utilities: Water Source: Public
- Sewer: Public Sewer
School Information
- Elementary School: Clara Byrd Baker
- Middle School: Berkeley
- High School: Lafayette
Parking
- Attached
- Garage
- Driveway
- Paved
Stories
- 2
Living Area
- 2,464 sqft
Listing Price History
Date
Event
Price
% Change
$ (+/-)
May 06, 2024
Listed
$490,000
-
-
Disclaimer: Copyright 2026 Williamsburg Area Association of Realtors. All rights reserved. This information is deemed reliable, but not guaranteed. The information being provided is for consumers’ personal, non-commercial use and may not be used for any purpose other than to identify prospective properties consumers may be interested in purchasing. Data last updated 1/29/26 22:14


