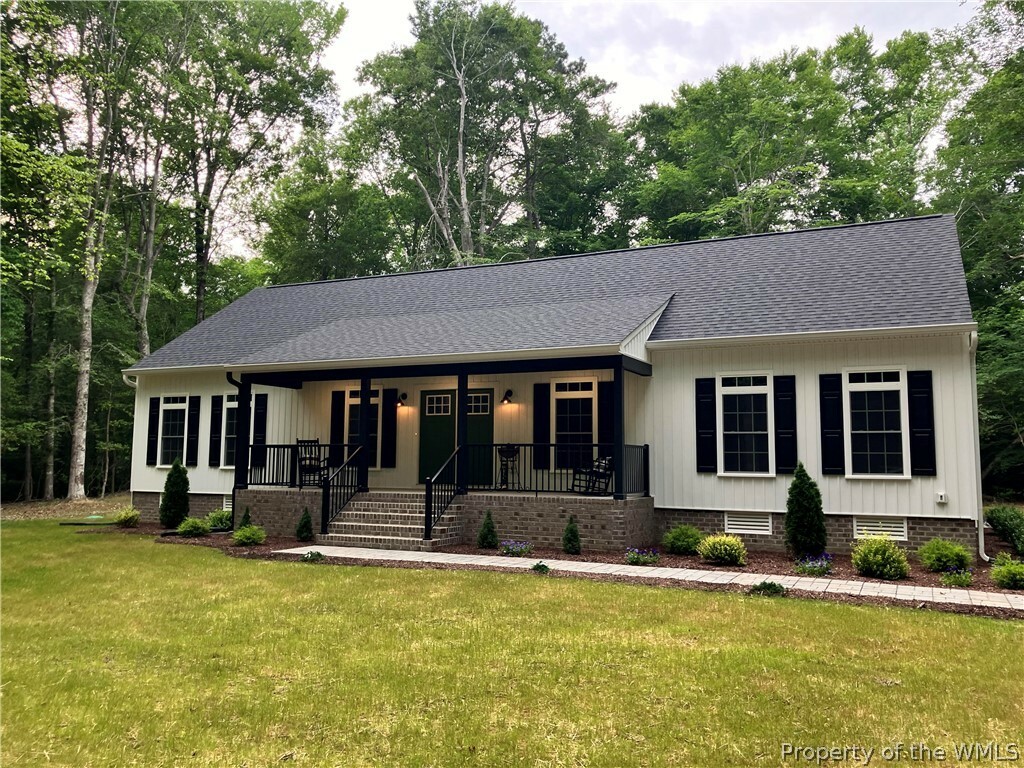
Sold
Listing Courtesy of: WILLIAMSBURG AREA ASSOCIATION OF REALTORS / Re/Max Capital
6551 Beaverdam Lane Gloucester, VA 23061
Sold on 07/19/2024
$527,000 (USD)
MLS #:
2301500
2301500
Taxes
$2,452(2023)
$2,452(2023)
Lot Size
5.9 acres
5.9 acres
Type
Single-Family Home
Single-Family Home
Year Built
2023
2023
Style
Ranch, Craftsman
Ranch, Craftsman
County
Gloucester County
Gloucester County
Listed By
Joanna L Wooten, Re/Max Capital
Bought with
Non-Member Non-Member, Williamsburg Multiple Listing Service
Non-Member Non-Member, Williamsburg Multiple Listing Service
Source
WILLIAMSBURG AREA ASSOCIATION OF REALTORS
Last checked Dec 23 2025 at 1:52 PM GMT+0000
WILLIAMSBURG AREA ASSOCIATION OF REALTORS
Last checked Dec 23 2025 at 1:52 PM GMT+0000
Bathroom Details
- Full Bathrooms: 2
- Half Bathroom: 1
Interior Features
- Microwave
- Refrigerator
- Dishwasher
- Recessed Lighting
- Dining Area
- Double Vanity
- Range
- Ceiling Fan(s)
- Walk-In Closet(s)
- Laundry: Washer Hookup
- Laundry: Dryer Hookup
- Electric Water Heater
- Exhaust Fan
- Granite Counters
- Kitchen Island
- Electric Cooking
- Energy Star Qualified Appliances
Property Features
- Fireplace: 0
Heating and Cooling
- Electric
- Heat Pump
- Central Air
Flooring
- Vinyl
- Carpet
Exterior Features
- Roof: Asphalt
- Roof: Shingle
Utility Information
- Utilities: Water Source: Well
- Sewer: Septic Tank
- Energy: Appliances
School Information
- Elementary School: Botetourt
- Middle School: Peasley
- High School: Gloucester
Parking
- Attached
- Garage
- Oversized
- Direct Access
- Garage Faces Rear
- Two Spaces
- Garage Door Opener
- Finished Garage
- Off Street
Stories
- 1
Living Area
- 1,906 sqft
Listing Price History
Date
Event
Price
% Change
$ (+/-)
May 22, 2024
Price Changed
$527,000
-1%
-$3,000
May 15, 2024
Price Changed
$530,000
-2%
-$11,000
May 06, 2024
Price Changed
$541,000
-1%
-$4,999
Apr 29, 2024
Price Changed
$545,999
-1%
-$4,000
Feb 15, 2024
Price Changed
$549,999
-3%
-$15,001
May 19, 2023
Listed
$565,000
-
-
Disclaimer: Copyright 2025 Williamsburg Area Association of Realtors. All rights reserved. This information is deemed reliable, but not guaranteed. The information being provided is for consumers’ personal, non-commercial use and may not be used for any purpose other than to identify prospective properties consumers may be interested in purchasing. Data last updated 12/23/25 05:52


